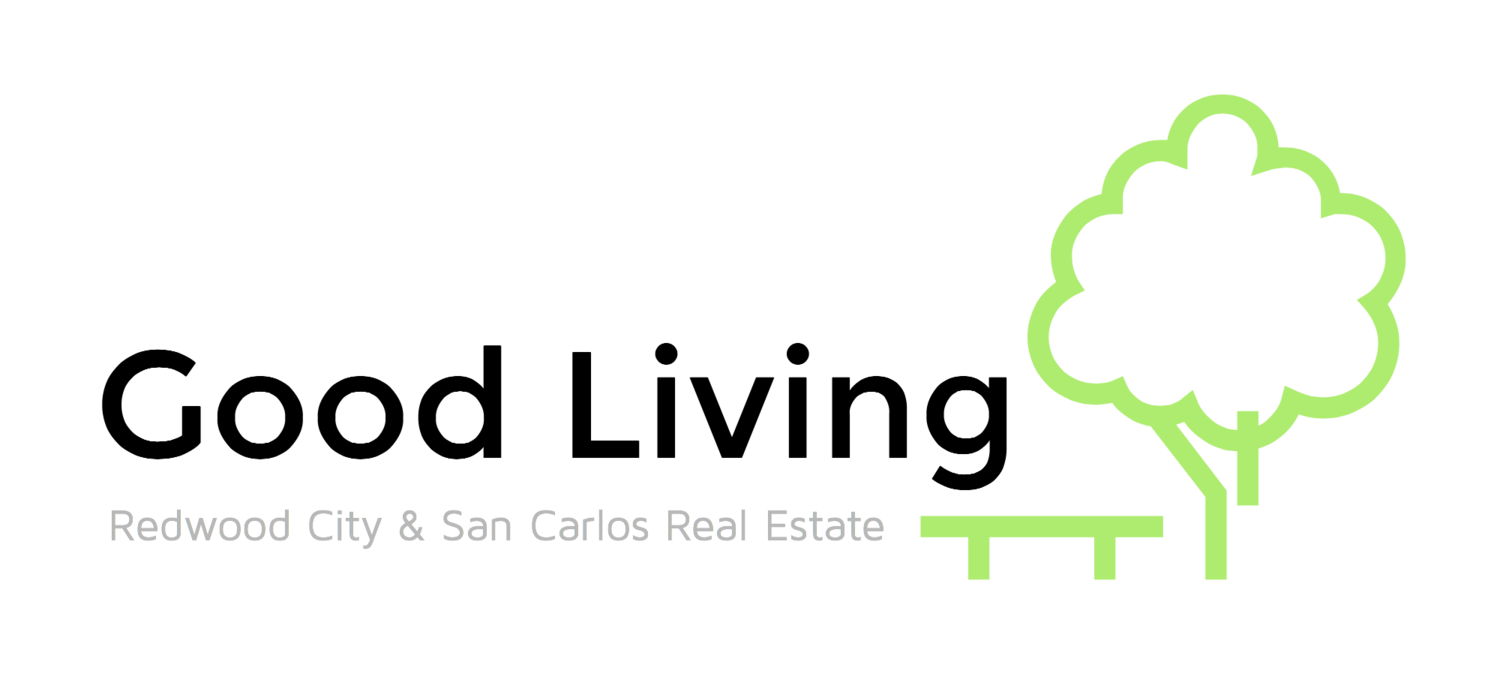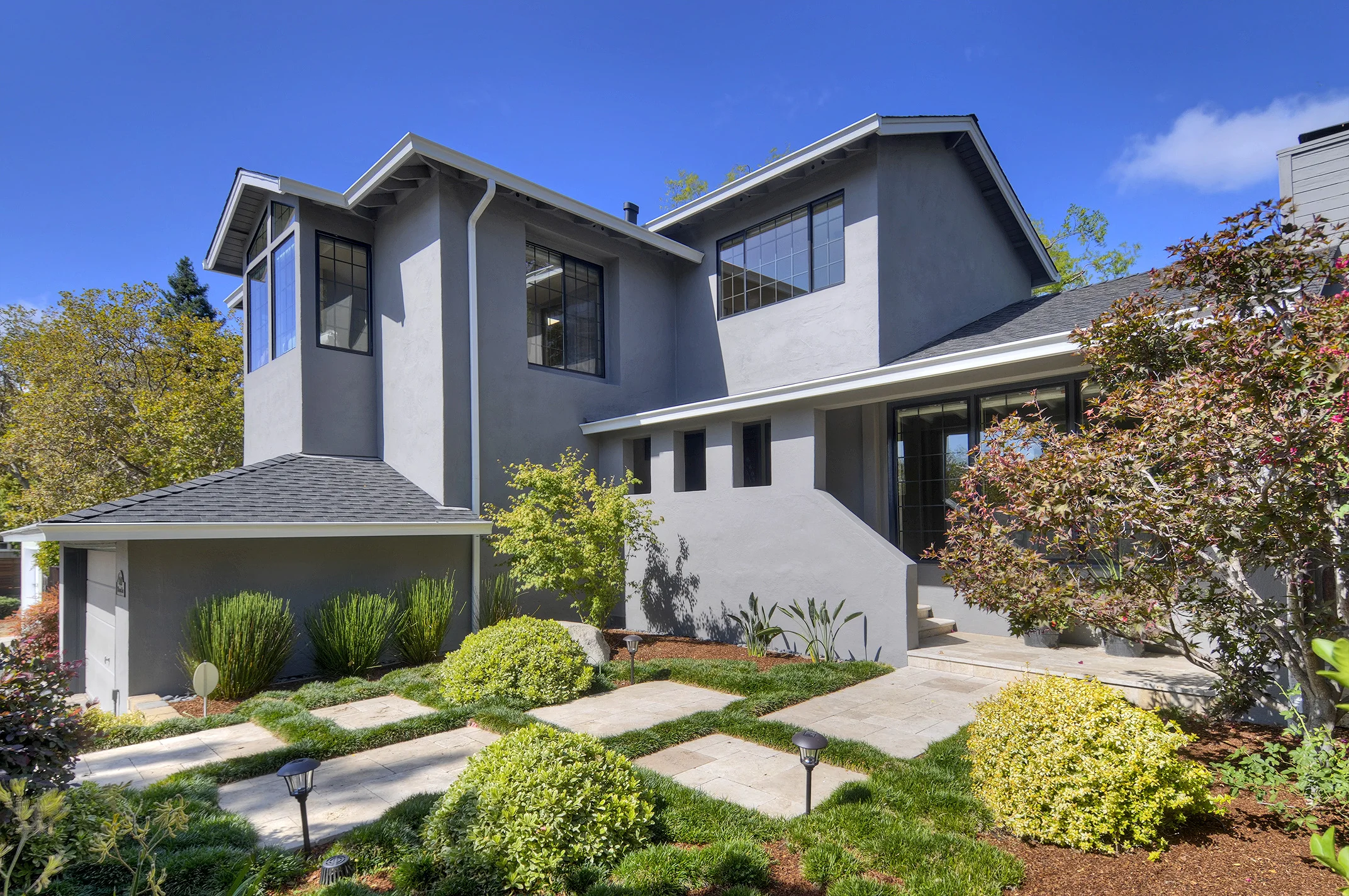125 Northam Ave
San Carlos, CA 94070
5 Bedrooms |4.5 Baths
4,260sf Home | 5,600sf Lot (per records)
Offered at $3,050,000
Modern Contemporary with Panoramic Views is a stunning home with every upgrade you could hope for. Ideally located - walking distance to Arundel Park & award winning San Carlos Schools (Carlmont). Spectacular hardscape & landscape by Artscapes (featured on HGTV) ~ built-in outdoor kitchen, firepit, pond & waterfall, bluestone patios, palms & Japanese maples! Open concept floorplan. Chefs kitchen with big prep island, Thermador appliances, induction cooktop, double ovens & modern cabinetry. Great Room with panoramic views, high ceilings, custom slate fireplace, recessed lighting & expansive deck. Family Room with raised fireplace, recessed lighting & plantation shutters plus a separate formal dining room. Media Room with full bath, custom lighting & access to yard. Master Suite with trey ceiling, walk-in closet & luxurious bath with dual vanity & oversized shower. Additional outstanding features include Brazilian walnut hardwood floors & polished concrete floors. Meticulous attention to every detail with over the top finishes.
San Carlos ~ The City of Good Living! Offering a charming downtown with fine dining, boutiques, coffee shops, parks, library, community center & CalTrain. Conveniently close to Google, Box, Facebook, Oracle, Stanford & more!
Take a Tour
www.125Northam.com





